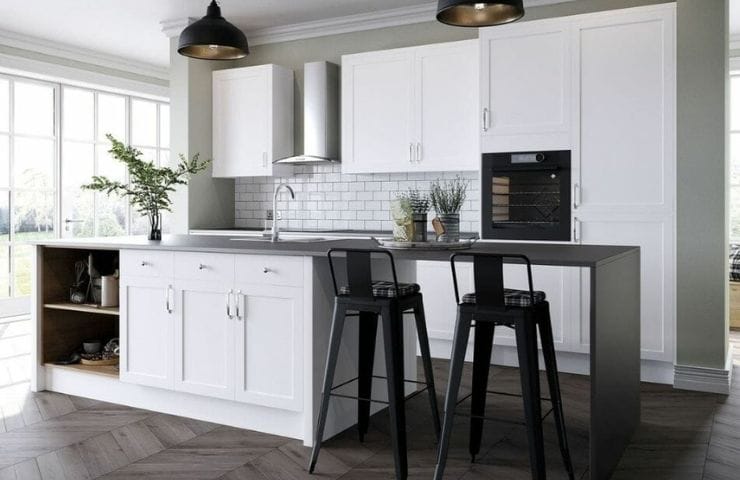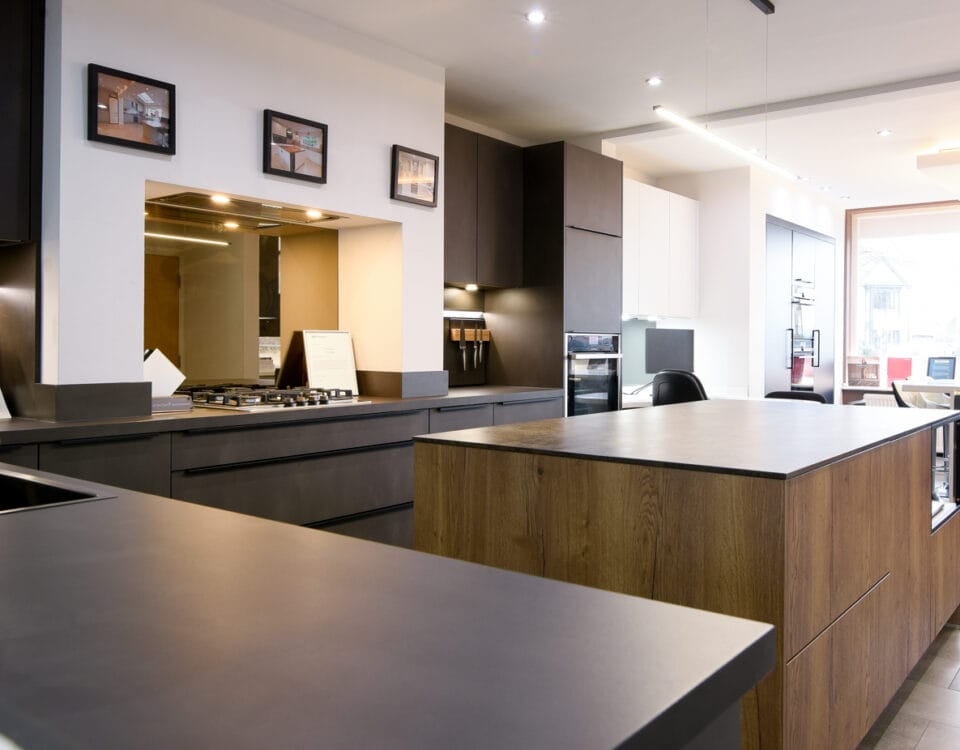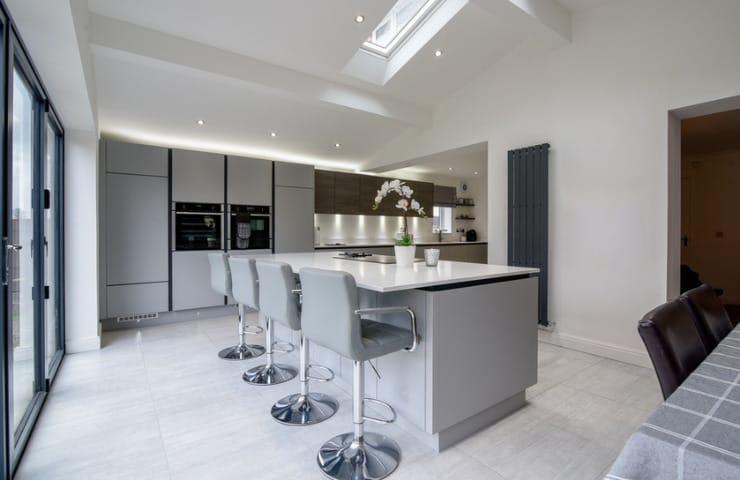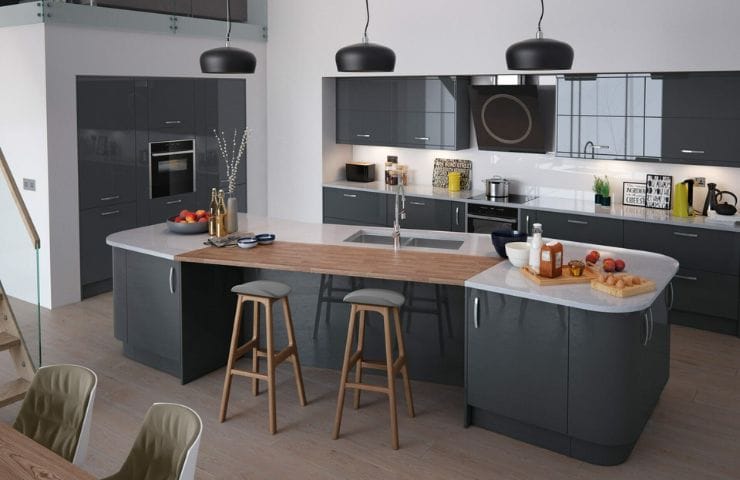The layout of your kitchen more or less dictates how easy it is to use. It controls the movement of people through the space and your individual workflow. Thus, getting your kitchen layout right is crucial to the success of your project. However, finding the best solution isn’t always simple. It’s unlikely you’ll be working with a perfectly square box. The dimensions and quirks of every room tend to vary. Combine this with your unique requirements, and you’ll find that there are quite a few factors to consider.
While there’s no reason why, with plenty of planning, you can’t devise your own layout. We would recommend consulting a kitchen design specialist. They will use their years of experience to find the best layout to maximise your space. That said, we appreciate you’ll want to be as informed as possible when it comes to making crucial decisions about the heart of your home. That’s why we’ve put together this guide that covers everything you need to know about kitchen layouts.
The 6 Main Types Of Kitchen Layout
Most kitchen layouts fall into one of these six categories. These six types have gained recognition thanks to their efficiency and ergonomics.
The Galley Layout
Featuring two parallel runs of units, galley layouts are extremely efficient. They tend to suit small, narrow kitchens best. Hence, they often appear in traditional Victorian terrace properties.
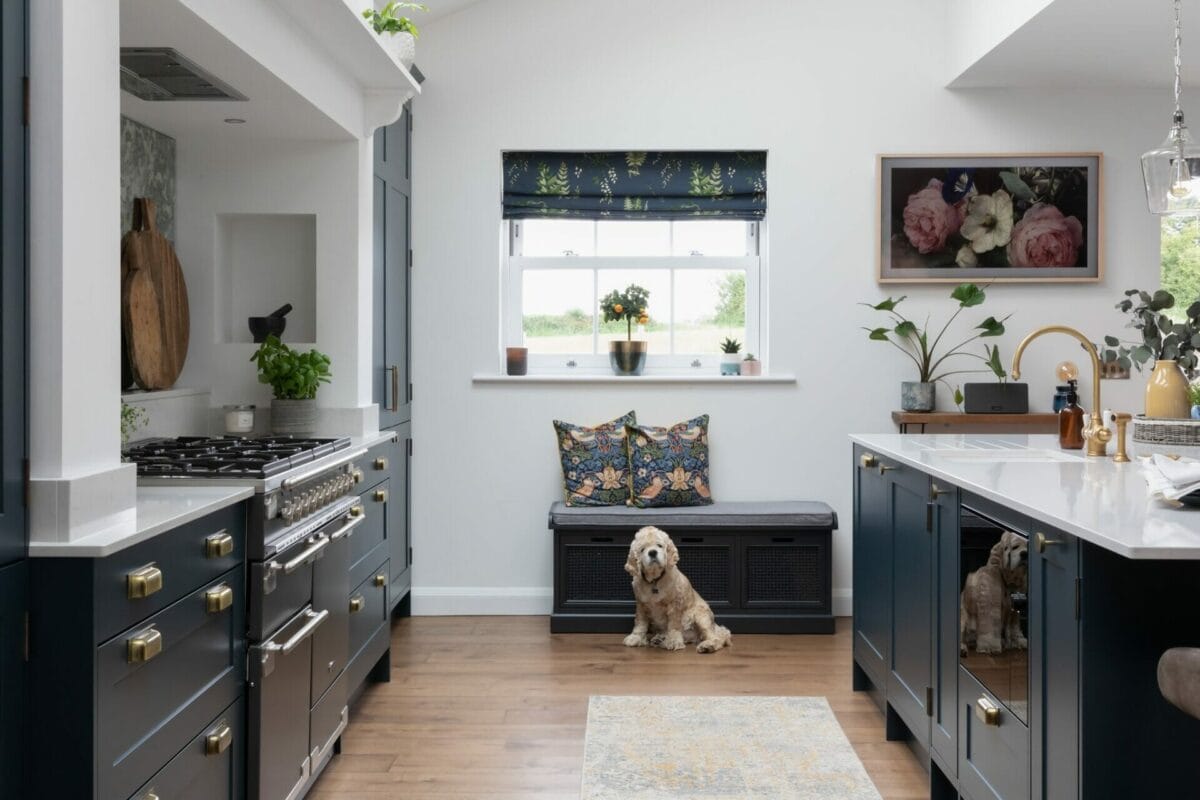
The One-Wall Kitchen
One-wall kitchens are well-suited to smaller open-plan rooms. They can be highly functional, especially when designed to maximise vertical space. Their sleek looks are also a plus.
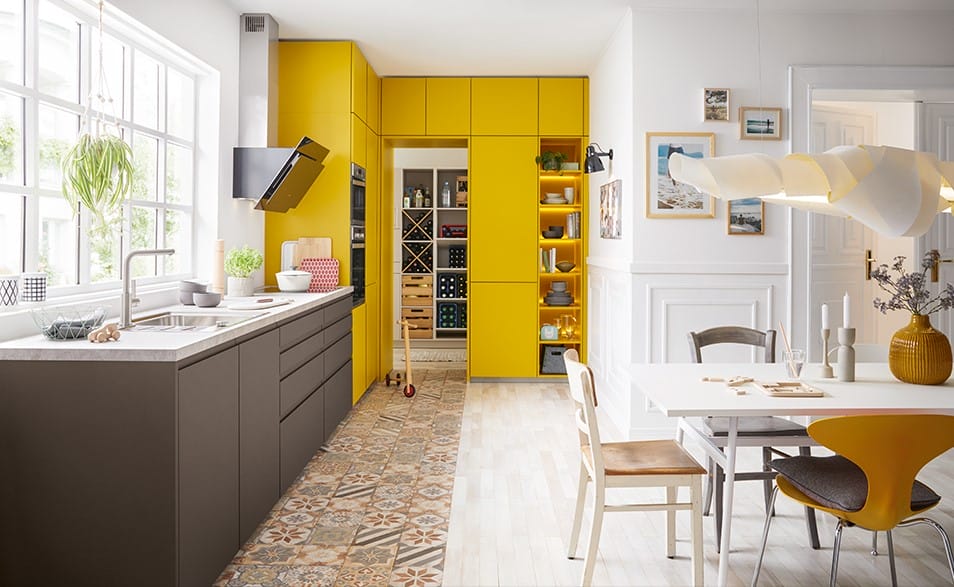
The Island Layout
Kitchen islands continue to grow in popularity, and for good reason. They can help achieve a fantastic sociable kitchen layout. They pair well with L-shaped and one-wall kitchens, introducing an additional surface for food prep and appliances.
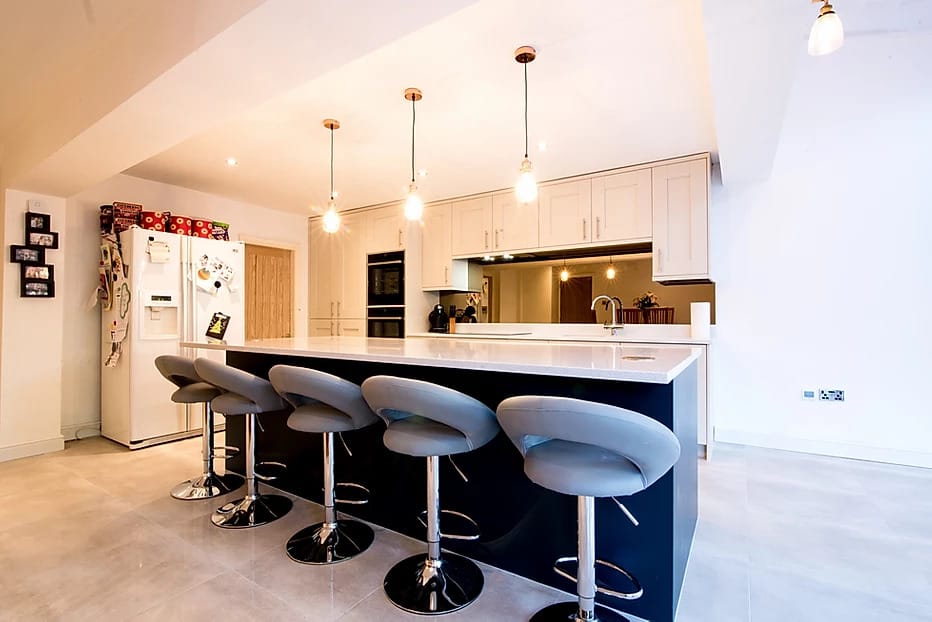
The Peninsula Layout
A peninsula serves much the same purpose as a kitchen island. However, it differs in that it adjoins a wall or row of cabinetry. This allows you to enjoy the benefits of an island when space is limited.
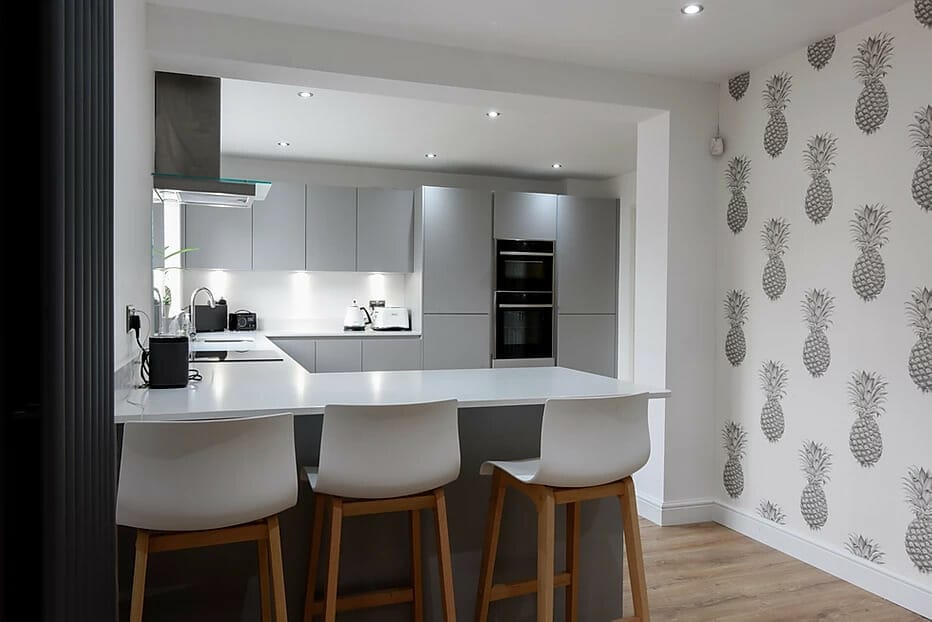
The L-Shaped Layout
An L-shaped layout offers an excellent solution for small and large kitchens alike. Their open arrangement offers impressive versatility. L-shaped layouts work brilliantly as part of an open-plan space.
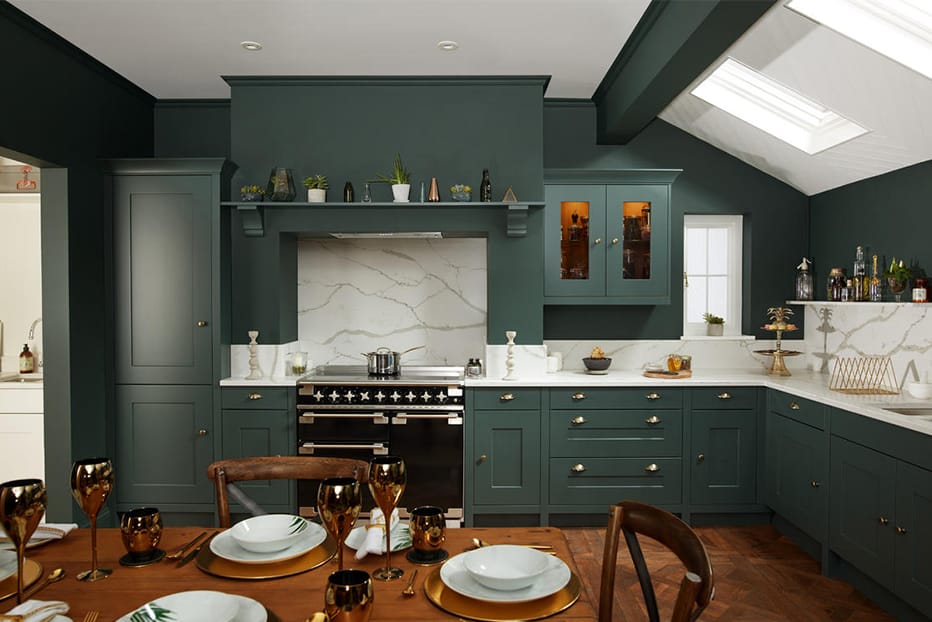
The U-Shaped Layout
U-shaped kitchens offer plenty of room to arrange your appliances in the perfect work triangle. However, too many overhead cabinets can sometimes make them feel cramped.
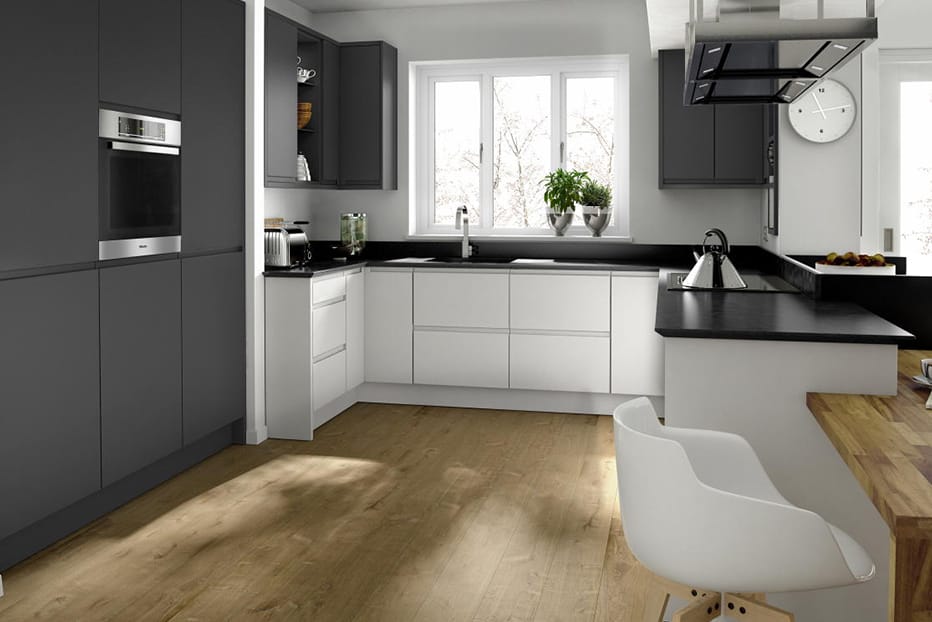
Kitchen Layout Tips & Techniques
There’s more to planning a successful kitchen layout than just arranging cabinetry. You’ll need to consider how to organise your storage and appliances too. Below are some of our top kitchen layout tips.
Think About Your Lifestyle
Whether you love cooking for friends or baking with the kids, how you use your kitchen is highly personal. And since the layout significantly impacts how your space functions, you’ll need to think carefully about how it will accommodate your individual needs. Could you benefit from including somewhere for the kids to get snacks and do their homework while you cook? Perhaps a spacious island designed for entertaining could transform your space. You might even simply want to make the most of the view into your garden. Your lifestyle should inform your layout decisions.
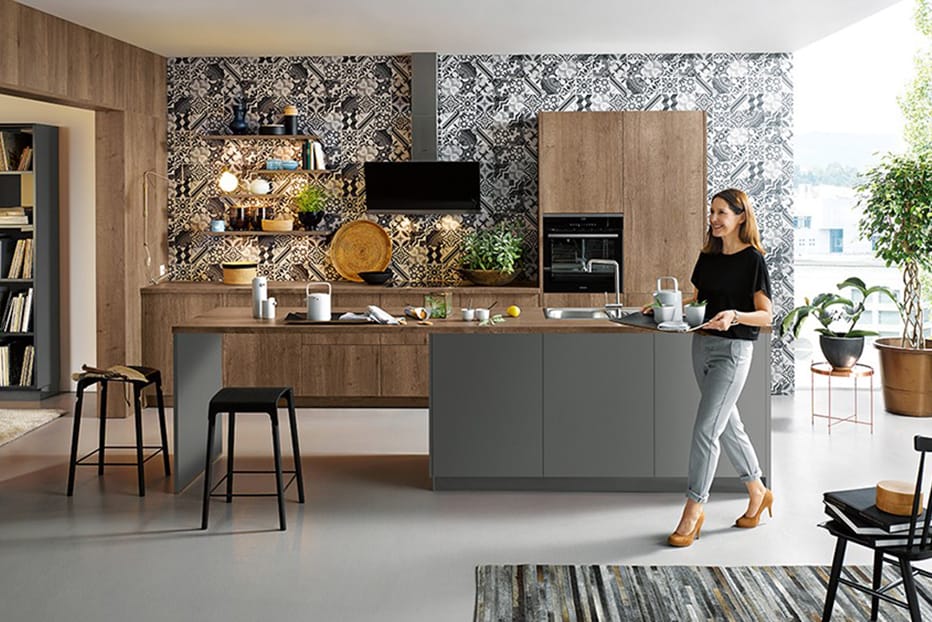
The Work Triangle
Designers and architects have referred to the work triangle for around 100 years. Though kitchens have changed a lot in this time, the basic principle still holds true. The theory states that you should position your sink, hob and fridge between 1.2m and 2.7m apart in a roughly triangular arrangement. This should allow you to cook and prepare food efficiently without your kitchen feeling too cramped. These guidelines can be effective. However, they shouldn’t stand in the way of other important elements of your design.
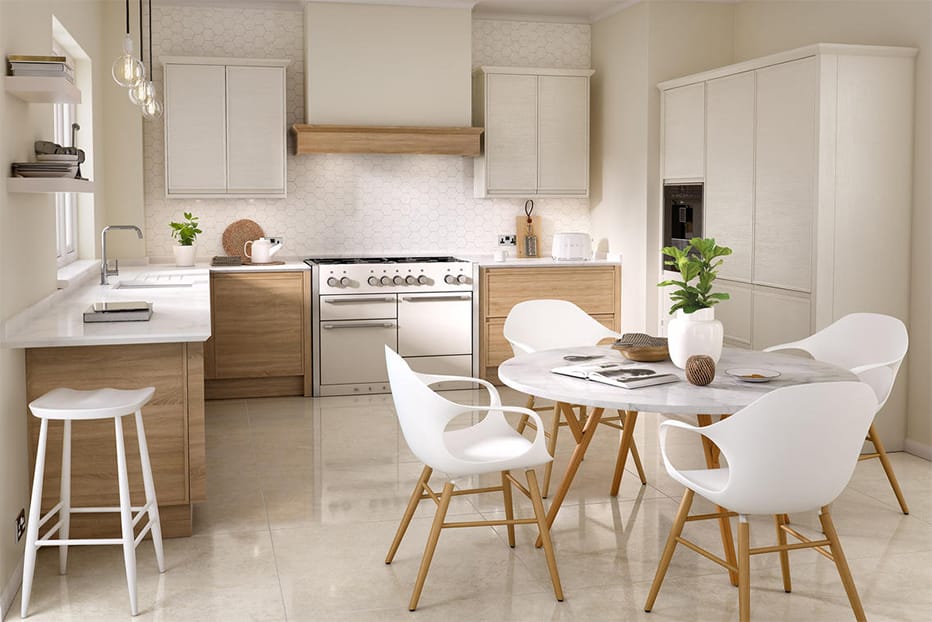
Kitchen Zoning
Another thing to bear in mind when planning your kitchen layout is the different functional zones within your space. These might include a washing-up area, a food prep area, a hot drink station or a place to socialise. The zones relevant to you will depend on your individual lifestyle. Ensuring each zone contains the appliances and utensils needed to carry out the task will make your kitchen more efficient. For example, your food prep area shouldn’t be too far from your fridge. Knives, chopping boards and prep bowls should also be close to hand. Don’t forget to think about how each zone interacts. You don’t want your food prep area to be too far from your cooking area/hob. Alternatively, positioning a breakfast or hot drink station away from your cooking area can help streamline a busy family kitchen.
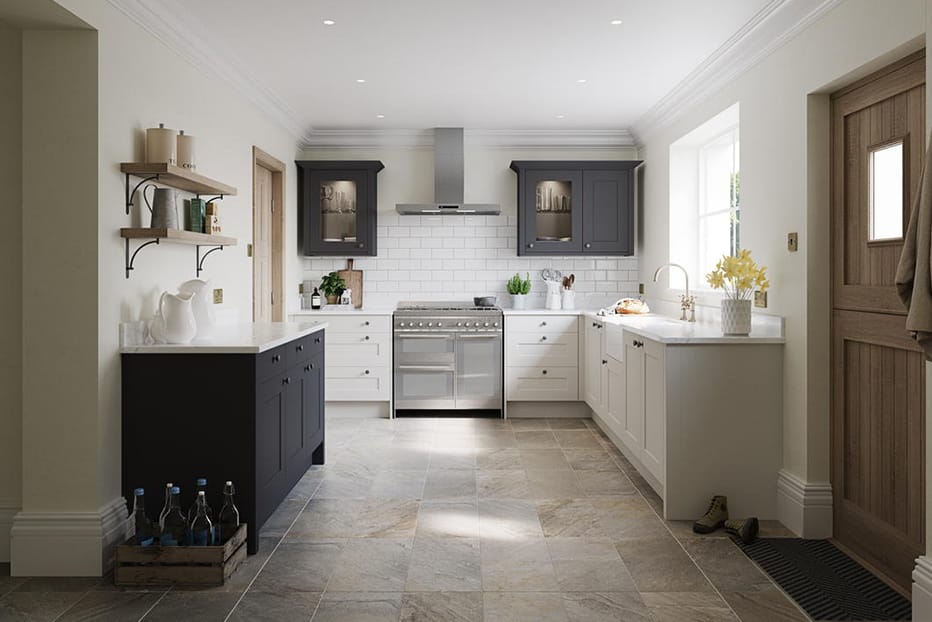
Minimise Corners
Corner cupboards simply aren’t as efficient as standard units. While clever carousels and corner pantries can be effective, tweaking your layout to minimise the number of corners might offer a better solution. It’s all about getting the balance right.
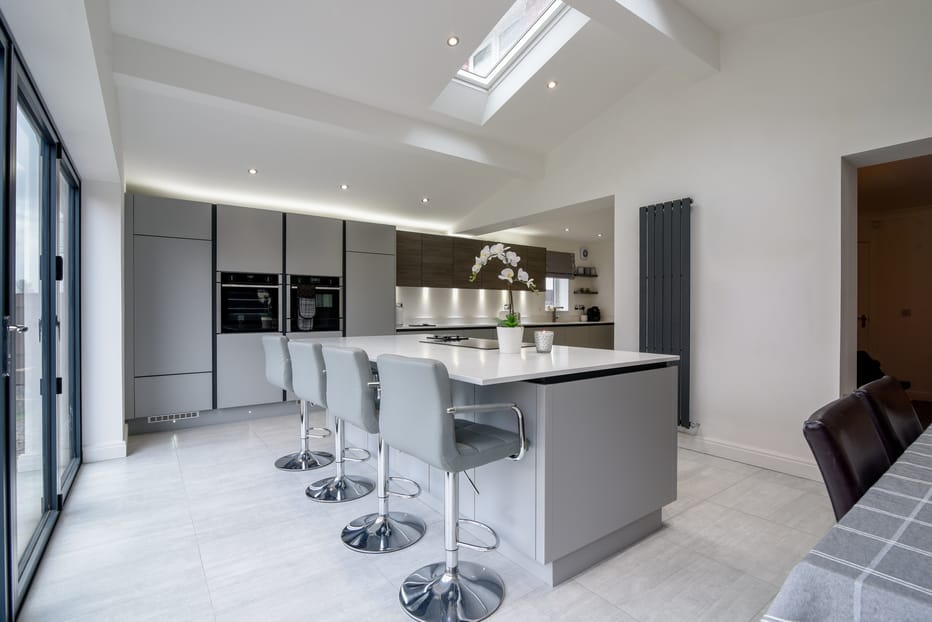
Opt For Shelves Instead Of Cupboards
Storage is understandably one of our client’s number one concerns. However, cramming too many overhead cabinets into your kitchen can leave your space feeling rather enclosed. Consider opting for other clever storage solutions like pull-out larders and deep drawers. Instead, use stylish shelves to free up your wall space and establish an open, airy atmosphere.
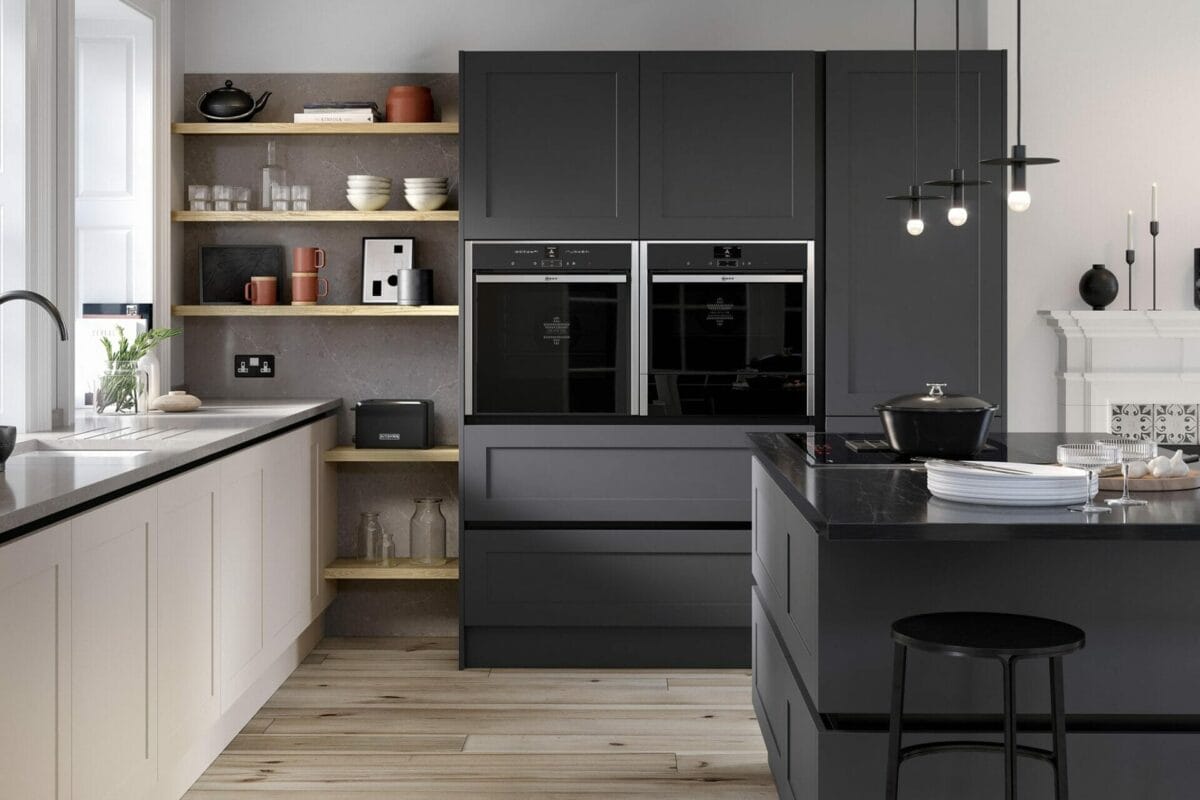
Introduce Seating
Consider enhancing the versatility of your kitchen by including informal seating. A breakfast bar or bench seat offers a lovely spot to browse recipe books, chat to the kids about their day or share a coffee with friends.

Renovating your kitchen is an exciting opportunity to bring a new lease of life to your space. A fantastic layout can really transform how you use your kitchen, making your life so much easier. If you’d like to speak to our expert team about your upcoming project, please call us on 01942 815953 or email sales@ad3design.co.uk. We’d love to hear the ideas you have for your design.

